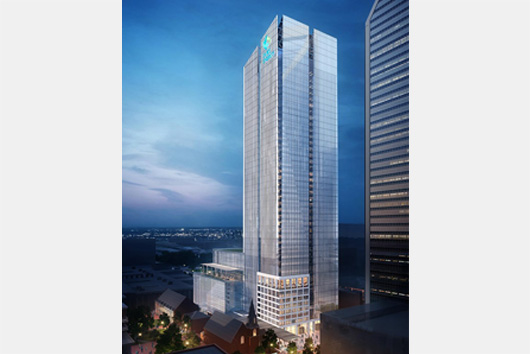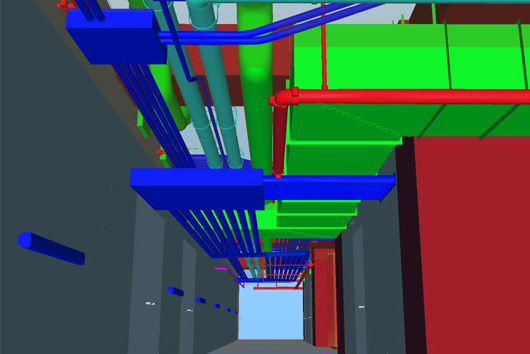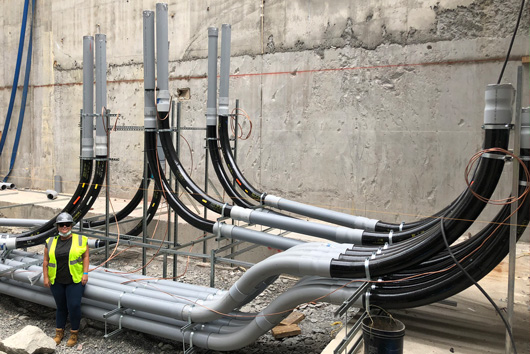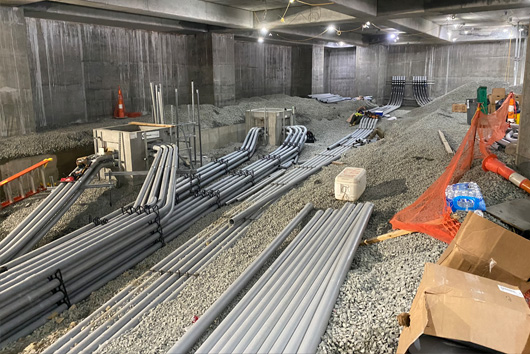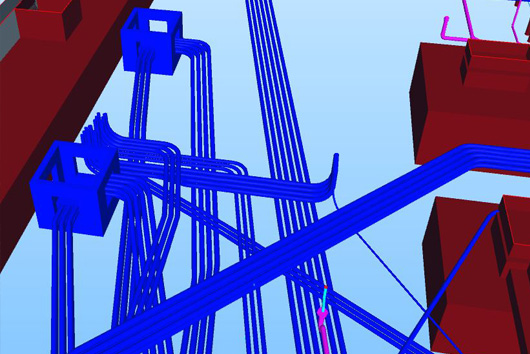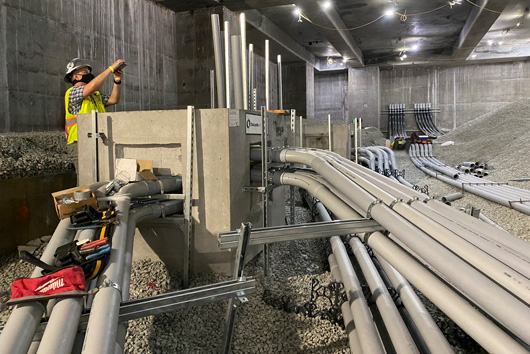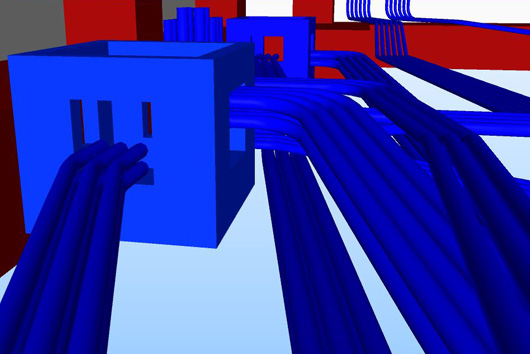Charlotte Metro Tower
This LEED Gold facility incorporates 1,000,000 sq. ft. of space in a 40 story high-rise.
Project Location: Charlotte, NC
Project Role: Design Assist, Virtual Coordination, Prefab & Site Positioning
Project Highlights
- 40 story LEED Gold high-rise houses up to 4,000 employees, 25,000 sq. ft. of retail space and a 7 story parking garage for up to 1,100 vehicles.
- Design assist role supported the A&E teams during design development through completion of permit-construction documents. Additional support migrated into the construction phases to assist the MEP teams with detailed modeling and coordination drawings.
- Over 800 prefab spool drawings were created for branch lighting, mechanical power, fire alarm and security camera systems.
- Over 9 miles of underground conduit was designed and coordinated with other trades in the 3D BIM model.
- Five 4000A electrical switchboards distribute power throughout the facility via vertical busway risers.
- Both poured-in-place and precast construction methods were used in different areas of the high-rise requiring the coordination of multiple phases of construction simultaneously.
- Site positioning was utilized for accurately locating equipment and penetrations.

