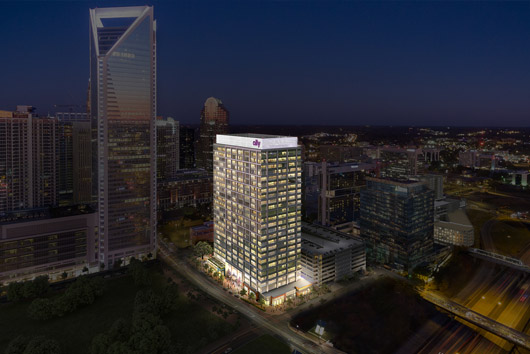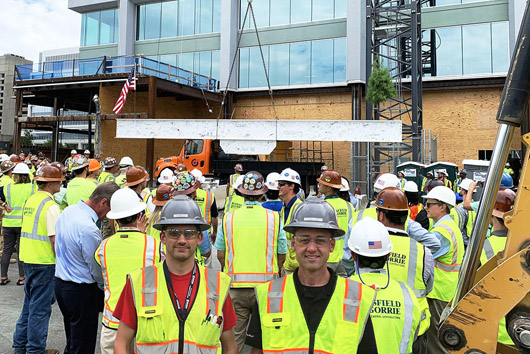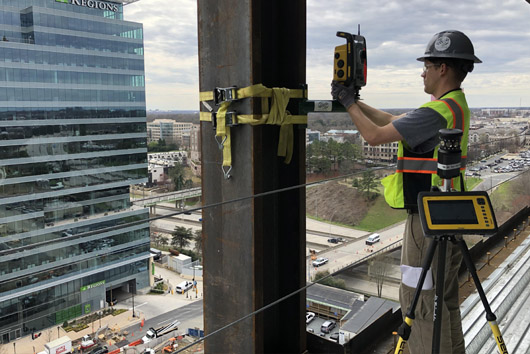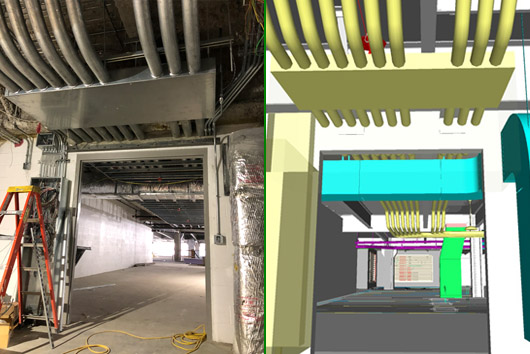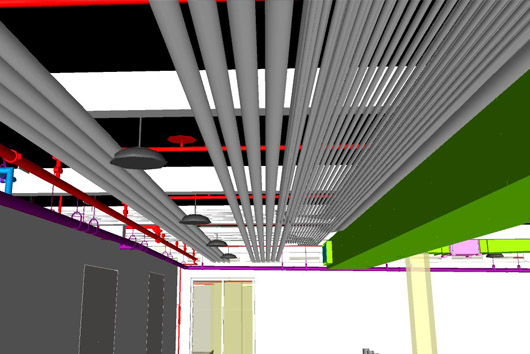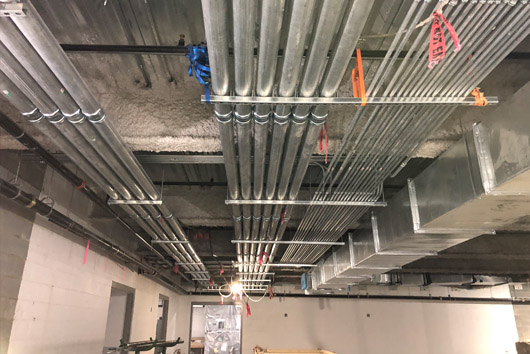ALLY CHARLOTTE CENTER
A 26 story mixed-use high rise building with ground level retail and an adjacent JW Marriott Hotel.
Project Location: Charlotte, NC
Project Role: Virtual Coordination & Site Positioning
Project Highlights
- 742,000 sq. ft. of Class A office space with 30,000 sq. ft. open floor plans.
- Ground level retail and restaurants with an adjacent 8 story precast parking garage.
- Five 3000A switchboards distribute power throughout the facility via vertical bus risers.
- 2,615 site positioning points were laid out for accurate location of stub-ups, equipment, sleeves, hangers and more.
- Low clearance heights in the parking garage required coordination of a custom exhaust for the on-site generator.
- Compact electrical rooms required unique coordination solutions for mounting large bus plugs.


