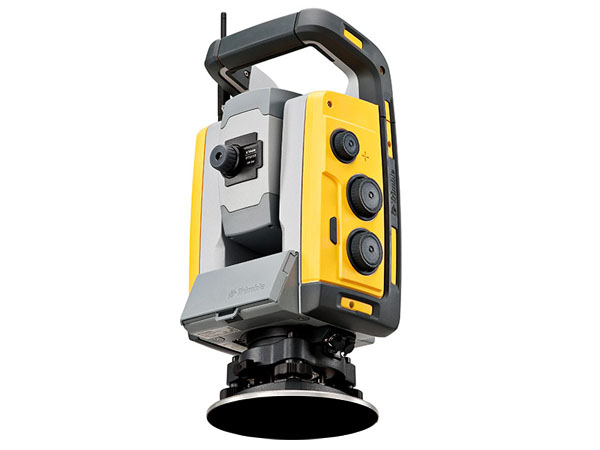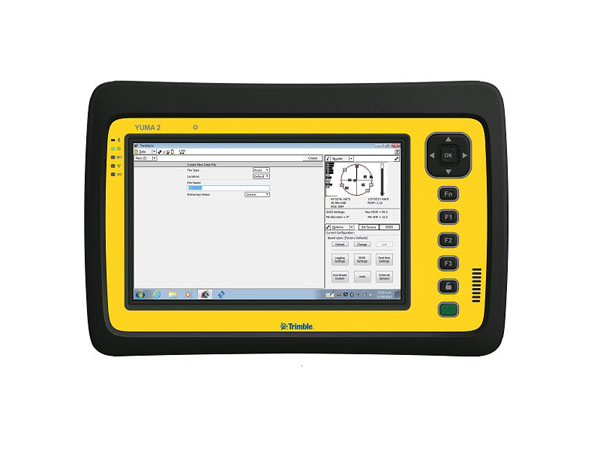SITE POSITIONING
Put down your tape measure and let us help you lay your project out electronically.
As technology prices continue to fall and BIM modeling becomes more commonplace, site positioning is an attractive way to greatly improve efficiencies both in point layout and data collection in the field. No longer do you need to get out your tape measure to carefully lay out hundreds of points based on various column lines. You can now use site positioning from a few project control points to digitally lay out points for stub-ups, hangers, equipment, sleeves and more.
We offer a full range of site positioning services utilizing Revit, AutoCAD and Trimble robotic stations. From the start of a project, during the development of a BIM model, we can integrate positioning points into families or blocks in Revit or AutoCAD so that a point model can be created from the final BIM layout. We can also take an existing BIM model and integrate points into it for use in the field.
Once points are located in the model, we export them for use in the robotic stations to be laid out in the field and used for construction. We can also provide dimensioned drawings of the points for field verification during installation to add an additional layer of quality control. If points are added or modified in the field, those can be captured by the robotic station and implemented back into the model at any time as an as-built to aid in the creation of record documentation.
The speed and accuracy of digital point positioning saves time during layout and it greatly reduces the opportunity for human error. This provides you with cost/labor savings on your project and a finished product that is installed correctly the first time, meeting the owner's expectations and deadlines.
We offer a full range of site positioning services utilizing Revit, AutoCAD and Trimble robotic stations. From the start of a project, during the development of a BIM model, we can integrate positioning points into families or blocks in Revit or AutoCAD so that a point model can be created from the final BIM layout. We can also take an existing BIM model and integrate points into it for use in the field.
Once points are located in the model, we export them for use in the robotic stations to be laid out in the field and used for construction. We can also provide dimensioned drawings of the points for field verification during installation to add an additional layer of quality control. If points are added or modified in the field, those can be captured by the robotic station and implemented back into the model at any time as an as-built to aid in the creation of record documentation.
The speed and accuracy of digital point positioning saves time during layout and it greatly reduces the opportunity for human error. This provides you with cost/labor savings on your project and a finished product that is installed correctly the first time, meeting the owner's expectations and deadlines.


