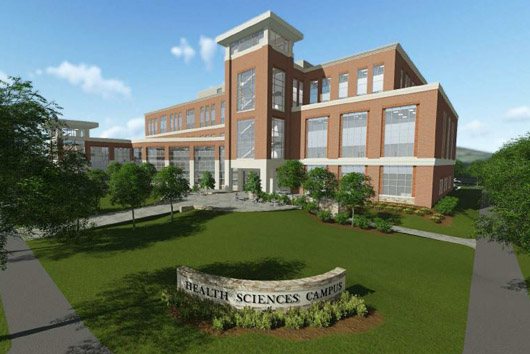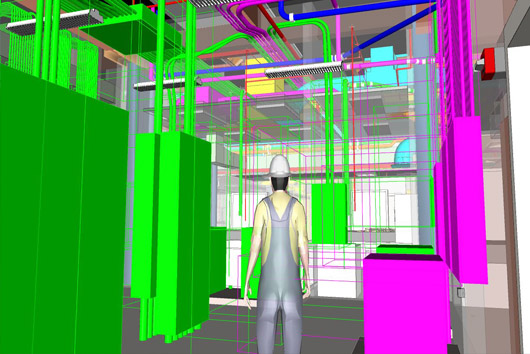APPALACHIAN STATE COLLEGE OF HEALTH SCIENCES
Appalachian State University's Beaver College of Health Sciences facility incorporates 203,000 square feet of classroom and office space in a 5 story LEED Certified building.
Project Location: Boone, NC
Project Role: Virtual Coordination
Project Highlights
- Three levels of Nutritional & Physical/Occupational Therapy classrooms and two levels of office space on the campus of Appalachian State University (ASU).
- The building design is focused on experiential training in shared spaces including simulation laboratories, assessment rooms and treatment rooms.
- A 65.5kW DC solar photovoltaic system made up of 238 PV modules is mounted on the roof to provide renewable energy.
- A 3600 square foot, 192 seat lecture hall resides within the footprint of the 1st floor of the building.
- A 500kW standby generator provides emergency power for the facility.
- Energy efficient LED lighting was used throughout the project.
- Level of Detail (LoD) 300-400 BIM modeling / virtual coordination by all trades.


